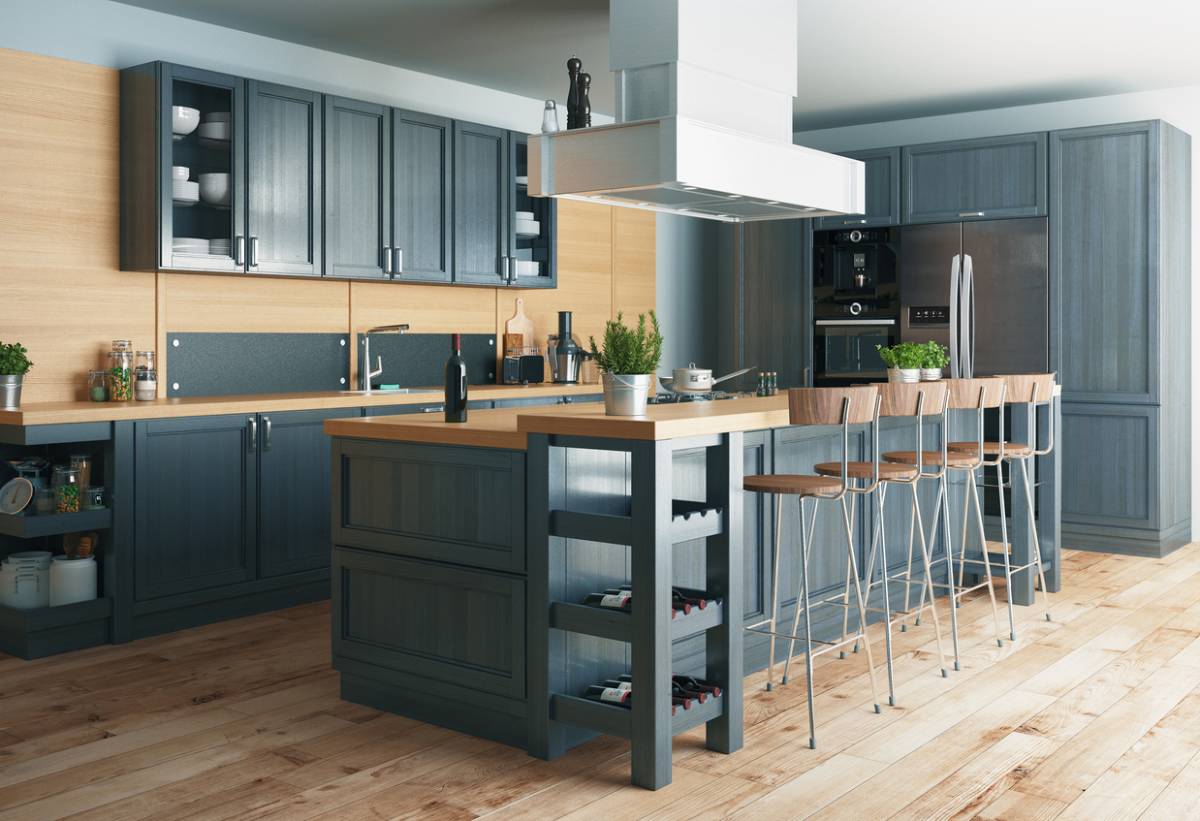Modern kitchen designs can be challenging. Historically, the families who could afford to designate a specific space for cooking activities did not use those rooms as social spaces. As such, kitchens were almost entirely designed for functionality up until the mid-20th century. Let’s look at balancing aesthetic and function in your kitchen.
Balancing Aesthetic and Function In Your Kitchen
Today, kitchens are expected to do far more. These rooms have to maintain their full functionality, but the average American family also uses them as central spaces for social gatherings.
With open concept designs, and a casual culture that prizes food and family, it is no wonder that our kitchens have become the heart of home design. As such, finding a balance between aesthetic and function in your kitchen is crucial to the success of the design.
These are some tips for finding the right balance in your home.
Use the “Work Triangle” Approach
When you’re designing your kitchen floor plan, it helps to keep a “work triangle” in mind. In the case of your kitchen, the point is to make sure that you have quick access to your three most used appliances. For most kitchens, that means creating a work triangle between your sink, refrigerator, and stovetop.
Leave Enough Walking Space
You need a lot more walking space than you probably realize. Far too often, people design a kitchen with an island or an additional set of cabinets that make their space feel cramped. When you’re designing your floor plan make sure you have 36 to 42 inches of walking space.
Consider Integrated Appliances
If you’re going to be investing in luxury kitchen cabinets in NYC, then the last thing you want to do is muck up your design with some poorly matched appliances. Choosing integrated appliances that will fit into your overall design will create a feeling of fluidity, allowing you to choose how and when to break up your design.
Embrace Light
Natural light and attractive lighting features can make or break a kitchen. It doesn’t mean you can’t use dark colors or that you absolutely have to use neutrals. All it means is that the colors you choose should reflect the amount of light you can bring into the space.
Use Mounted Decor
Removable decor is a key tool that allows you to easily make your kitchen feel like it fits your personal aesthetic without investing too much in design elements that are difficult and/or expensive to replace. However, you also don’t want to be moving a million things every time you go to clean your counter. Opting for mounted decor is the perfect compromise.
Plan Corners Carefully
When you’re putting together the design for your cabinets, make sure corners are carefully designed. One corner with a lazy susan insert can be a helpful design feature, but it isn’t the right choice for every home. Work with your cabinet designer to find the best use of corner space for your kitchen.
Choose Cabinets with Purpose
Speaking of cabinets, empty cabinets and drawers with a few shelves are great, but they aren’t always the best use of space. Every kitchen should include a few specialized storage areas that create a more organized space. A built-in spice rack, a large utensil divider, and hooks for mugs are just a few examples.
Create a Focal Point
Every kitchen design should have a focal point that draws the eye. Currently, kitchen islands and elaborate oven hoods are two of the most common ways of creating a focal point.NYC modular kitchen cabinets are a take on this trend that allows for better flexibility and more customization when it comes to creating the focal point of your kitchen.
